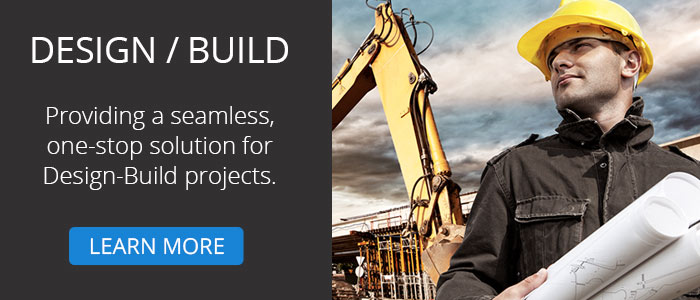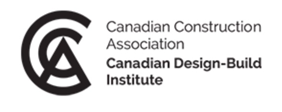
What to Expect When Working With an Architect on your Office Reno or New Build
If you’re preparing for an office renovation or new build, you might end up working with third party partners. If this is the case, here are some tips on what to expect when working with an architect.
Many people who have never built a new building or engaged in a major office renovation are intimidated by the idea of working with an architect. The discomfort is often associated with not knowing exactly what to expect. Here are 5 common stages of working with an architect to relieve some of that initial discomfort.
Initial Consultation Stage
An initial consultation is a little bit like a job interview. The primary purpose of this meeting is for the architect to gain an understanding of the client’s objectives and expectations for the project and for the client to determine whether the architect is someone who is knowledgeable and skilled enough to carry out those objectives. In addition, this is an opportunity for the two to hash out fees, deadlines and expectations from both parties.
Design Stage
This stage is where the architect takes the client’s ideas and renders them in a visual form that allows the client to see the potential results of those ideas. The architect produces conceptual drawings and/or models that are focused on the larger, aesthetic picture related to the finished project without getting into the details of how the end result is accomplished.
Details Stage
The term, “the devil is in the details,” is a great fit for this stage of working with an architect. During this stage there will be a great deal of back and forth about specific products and finishes that will be used to create the finished product. Architects tend to carry a wide range of samples and product suggestions that will fit into your design and budget expectations, but they are certainly open to client input at this stage as well. Those products and finishes will be included in the drawing and specifications that make up a set of architectural plans. During this stage the architect will work at identifying any potential problems with the initial design and create solutions to solve them.
Permits and Licensing Stage
One of the great benefits of working with an architect is that the client does not have to deal with obtaining permits and licenses for a new building or renovation project. These items will be obtained on behalf of the client either by the architect or by the building contractor who will be doing the construction, and they will be based on the detailed construction plans submitted.
Project Administration Stage
Project administration comes in two parts during the construction stage. The first part is securing the general contractor who will do the work, either through recommendation or public bidding. The architect will represent the client in this process and assist with proper documentation, scheduling and deadlines on behalf of the client. The second part of project administration is supervising the construction process to be sure that the contractors involved are following the directions provided for in the architectural plans.
An understanding of the 5 common stages of working with an architect should make the prospect of a new building or office renovation project less intimidating. Antham Construction can also help. We have a lot of experience putting together effective teams for your office renovation or new building project. Contact us for more information.
Recent Posts

Want to Reduce Noise in the Office? Improve Your Acoustics

6 Of The Most Common Office Design Mistakes You’ll Want To Avoid

The Benefits and Drawbacks of Open Ceilings

3 MORE Upcoming Interior Design Concepts for the Office Space

Tips From a Commercial Contractor: The 5 Most Common Complaints About Office Design








