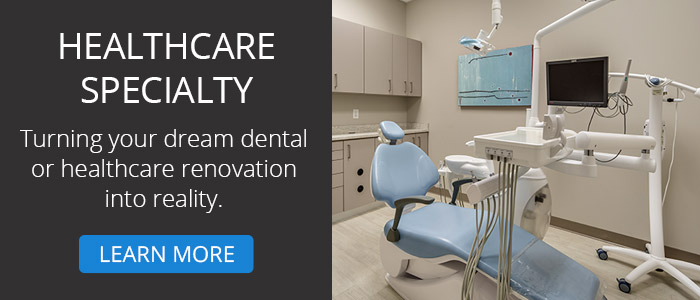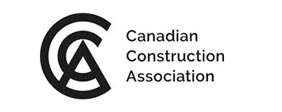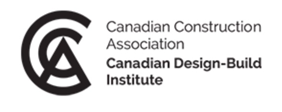
5 Quick Tips for Your Pharmacy Renovation & Design
As your pharmacy grows or you begin to offer new services, renovating to modernize and keep up with trends can add to your opportunities. A well thought out plan considering key points before you begin helps create a new space that is flexible yet specific to your current needs.
Here are some things to consider when planning your pharmacy renovation and design.
Layout
Planning the layout of the pharmacy is the most important piece of the renovation. Making the best use of available space is a key part of planning the layout of your pharmacy. Positioning displays and counters in straight, parallel lines along a grid will maximize the use of space. Consider that adding curved counters or laying counters and displays on the angle, while visually pleasing, can use as much as one-third more space and not add any value.
Design
Design is different from layout. It considers aesthetics such as color, lighting and visual effects. Design elements influence your customers and employees more than the layout, so look at this as a way to impact your space visually while using layout for the best use of space. Use neutral colors on the walls and floors of the non-selling areas, accenting with darker colors on service counter, vertical panels or signage. Light colors make your space appear larger and avoid obvious patterns or checkerboard designs on the floor, as these tend to make the space appear smaller. Neutral and light colors will then call more attention to the brightly colored products displaying on your shelves.
Lighting
Lighting is an important part of the overall design. Many modern pharmacies use LED lighting on the shelves to highlight items and attract customers. The prescription area requires brighter lighting than the sales area to allow employees to clearly see what they work on. Consider installing a valance or other design feature that will add personality and clearly separate the two areas.
Shelving
Using modular shelving throughout the pharmacy allows for flexibility and versatility so that future changes are made with ease and lower cost while minimizing disruption. Select metal shelving for most sales areas over wood or glass shelving. Metal shelving is adjustable, easier to maintain, costs less and stays looking better longer. Within the prescription area, use modular cases and shelves or even consider custom casework that maximizes space. Keep shelving in the sales areas low to allow easy visibility from different areas of the store to help prevent theft, but allow for better use of vertical space in the pharmacy area with taller shelves.
Prescription and Dispensing areas
The prescription preparation and dispensing areas are the core of the pharmacy. These areas must have adequate work space including counters and shelving that allow for easy movement of employees without crowding. Workflow is the primary consideration of the prescription area, while privacy considerations for patients play a major part in planning the dispensing area.
There is no single design that will fit every pharmacy, but as you see above there are certain items that should be considered in any renovation. Antham Construction specializes in commercial renovations for the medical industry including pharmacies. As part of your team, we can help you design a pharmacy that meets your needs and allows for flexibility and growth. Contact us for more information.
Source: http://pharmacyplanningsolutions.com/blog/10-quick-tips-about-pharmacy-store-layout-design
Recent Posts

Want to Reduce Noise in the Office? Improve Your Acoustics

6 Of The Most Common Office Design Mistakes You’ll Want To Avoid

The Benefits and Drawbacks of Open Ceilings

3 MORE Upcoming Interior Design Concepts for the Office Space

Tips From a Commercial Contractor: The 5 Most Common Complaints About Office Design








