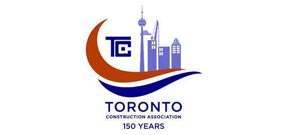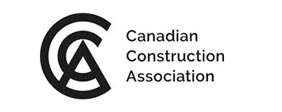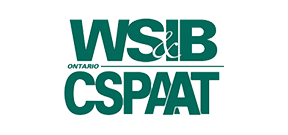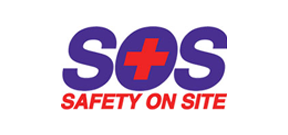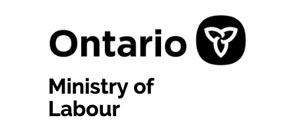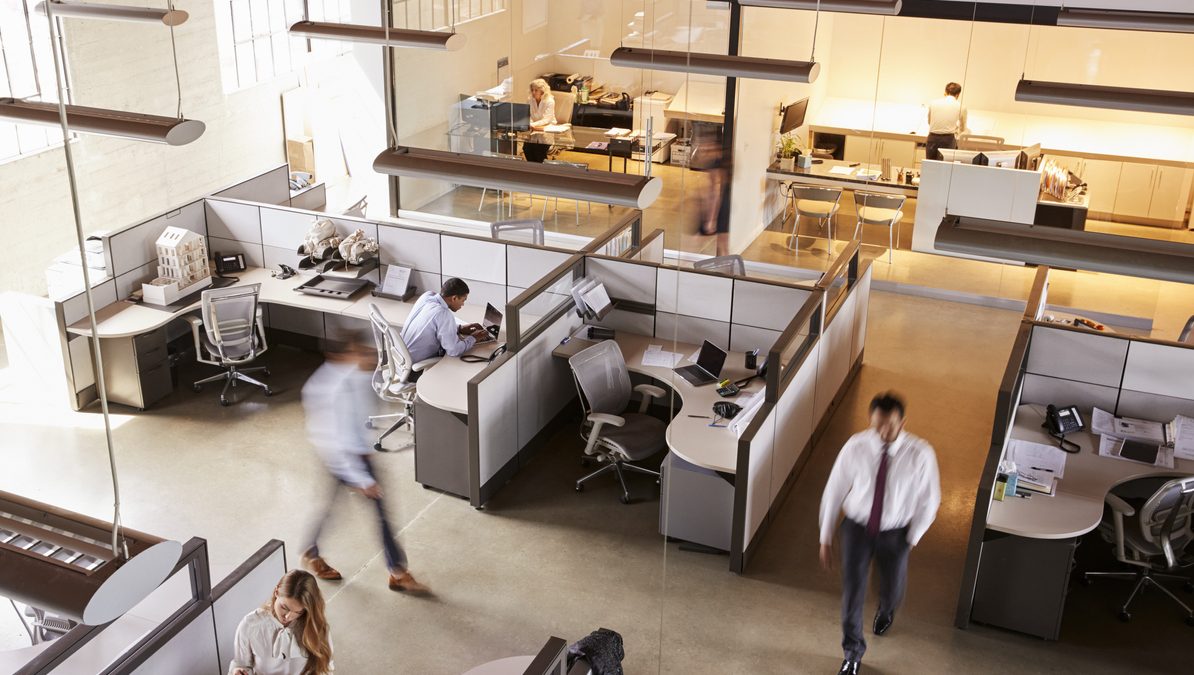
How To Bring Your Office Design Up To Date With AODA Accessibility Laws
Do you have an AODA compliant office? Here are a few tips to bring your office design up to date with AODA accessibility laws.
The Accessibility for Ontarians with Disabilities Act, “aims to identify, remove, and prevent barriers for people with disabilities.” The AODA became a law on June 13, 2005 and applies to all levels of government, nonprofits, and private sectors businesses. What are these barriers?
Your office must do more than cater to your immediate commercial design ideas, but also meet the compliance standards of the AODA by considering employees with disabilities. If your business has a clear grasp of those requirements, your company can choose a design that fits their core values while doing their part to also meet the regulatory requirements of the AODA. The features of an AODA compliant office are barrier-free and the most valuable to potential employees with disabilities. In fact, your compliance also shows that your facility is in the forefront of innovation.
Here are some of the barriers your business may need to address:
Width of Spaces
The size and shape of your office matters according to the AODA. A “bottleneck” design does not accommodate individuals with disabilities that uses assistive technology like wheelchairs or walkers as a mobility aide. Your hallways, washrooms, aisles, doorways, and reception area must also be barrier-free according to AODA-compliance guidelines. To learn more about the regulatory width requirements, review the accessibility laws relevant to Ontario businesses. The width of space compliance law is also valuable to seniors.
Handicap Door Operators
Handicap door operators are designed to help individuals with limited mobility have better building access. It’s a large easy to locate button that automatically opens and closes doors with the push of a button. Individuals with heavy loads and large carts can also benefit from the handicap door operator accessibility feature.
Parking Lots and Entrances
Businesses must consider the non-accessible features of their building before individuals even enter into the office. Does your parking lot provide reserved spaces for people with disabilities? In fact, your business should have a wheelchair accessible ramp along with stairs as an entry into the building.
Washroom
To make your washroom universally accessible for disabled individuals, there are a few features you can add to remove any barriers. People with disabilities need to be able to enter the washroom without limitations. Business owners can add automatic or barrier-free doors to make it easier to get into the washroom with a wheelchair or walker. More importantly, your business must provide enough room for disabled individuals to move around under AODA width guidelines. Adding a grab bar to your washroom will assist individuals with disabilities keep their balance and help them get on or off the toilet. Touchless toilets, sinks, and taps allows disabled users to have automated features that doesn’t require a lot of moving around. Touchless toilets, sinks, and paper dispensers doesn’t require reaching by utilizing a hand waving or tapping feature. Hands-free Dyson dryers are also a great accessible feature to add to your washroom as an accessibility feature. Finally, baby changing stations should be positioned at the right height for individuals in a wheelchair and include enough space underneath to accommodate their wheelchair.
Don’t risk being non-compliant with current Accessibility for Ontarians with Disabilities Act laws by letting us to take charge of your building or renovation office project. You’re invited to contact us at the Antham Construction Group to schedule a consultation.
Recent Posts

Want to Reduce Noise in the Office? Improve Your Acoustics

6 Of The Most Common Office Design Mistakes You’ll Want To Avoid

The Benefits and Drawbacks of Open Ceilings

3 MORE Upcoming Interior Design Concepts for the Office Space

Tips From a Commercial Contractor: The 5 Most Common Complaints About Office Design



