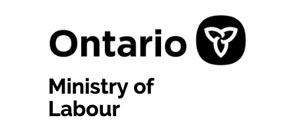
Accessible Design for an AODA Compliant Office
For offices in Ontario, parts of the AODA act are already in effect. Other requirements are expected to be in place by 2018. Do you have an AODA compliant office?
The Accessibility for Ontarians with Disabilities Act has been updated to improve accessibility for people with disabilities. Some of these requirements include providing accessible customer service or accessibility policies. Others directly affect the design of your office layout.
Commercial design must anticipate the needs of the future, not merely manage the corporate choices of today. By understanding the requirements, your company can choose a design that fits your values and goals while also maintaining your status as an AODA compliant office.
Here are some possible barriers that a business may have to address:
Handicap Door Operators
Handicap door operator systems involve a large, easy to locate button that automatically opens doors. While specifically designed to help customers and employees with restricted mobility, these buttons also help persons carrying heavy loads and moving large carts.
Width of Spaces
In considering your office’s size and shape, an AODA-compliant design should specifically focus on bottlenecks: areas in washrooms, hallways, doorways, reception area and aisles that may be possible to squeeze through, but which do not accommodate all persons, including those who move through assistive technology like wheelchairs and walkers. For more information on these necessary widths, review the Guide to the Act that has been published alongside the AODA itself.
Parking Lots and Entrances
Even before you enter the office, there are many non-accessible elements to buildings. Consider whether or not your parking lot provides reserved spaces for people with disabilities, and note the presence of stairs instead of ramps leading to the entrance to the building.
While some of these changes may be costly, the fines associated with non-compliance are high and should be avoided. By making AODA-compliant choices with your next office design change, your company not only obeys the law but also becomes known for its culture of promoting equality of access, which is good for business and boosts the morale of employees.
To ensure your layout both complies with the required guidelines while remaining functional, economical, and visually appealing, contact us.
Recent Posts

Want to Reduce Noise in the Office? Improve Your Acoustics

6 Of The Most Common Office Design Mistakes You’ll Want To Avoid

The Benefits and Drawbacks of Open Ceilings

3 MORE Upcoming Interior Design Concepts for the Office Space

Tips From a Commercial Contractor: The 5 Most Common Complaints About Office Design









